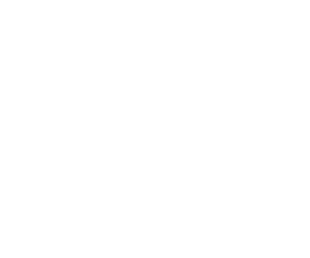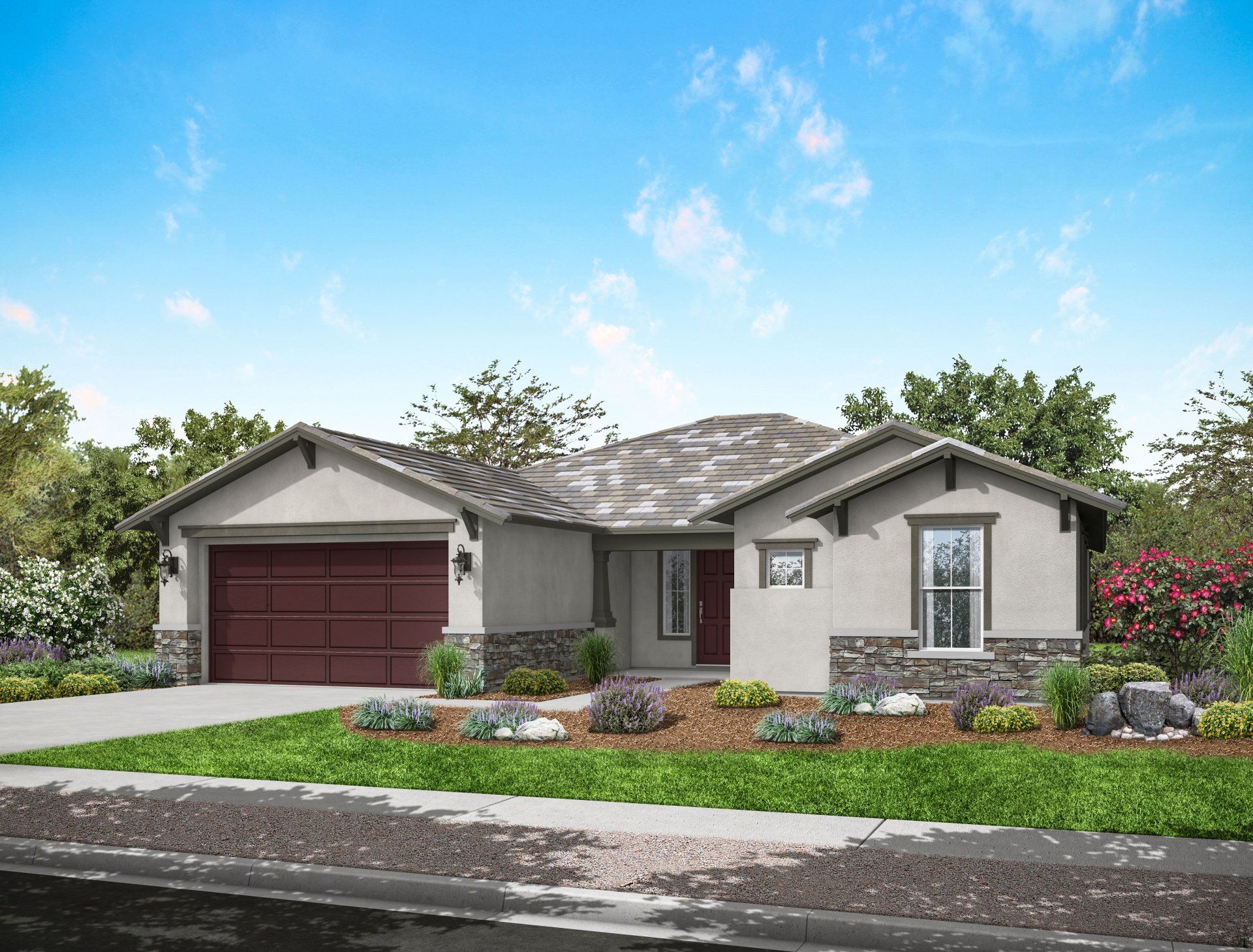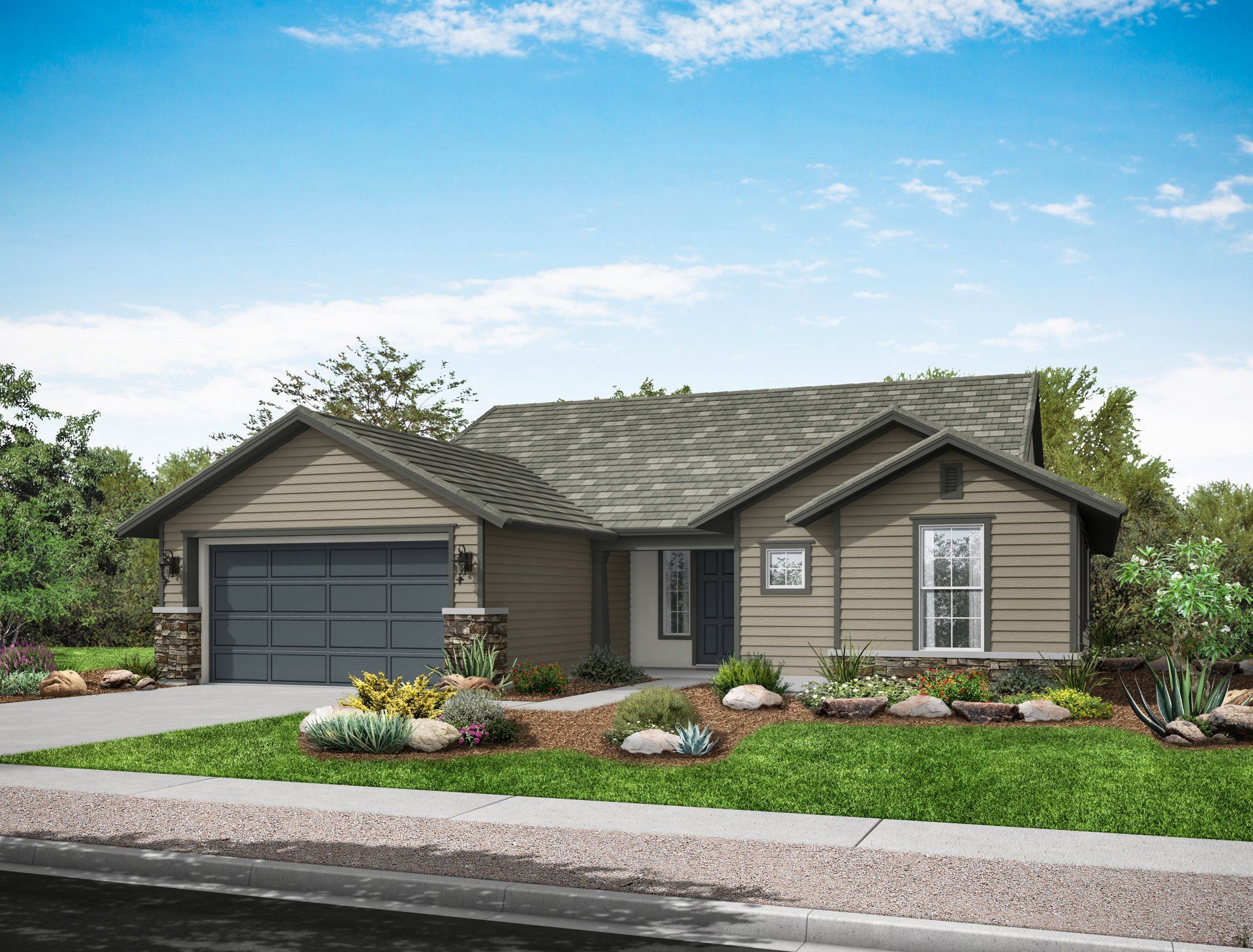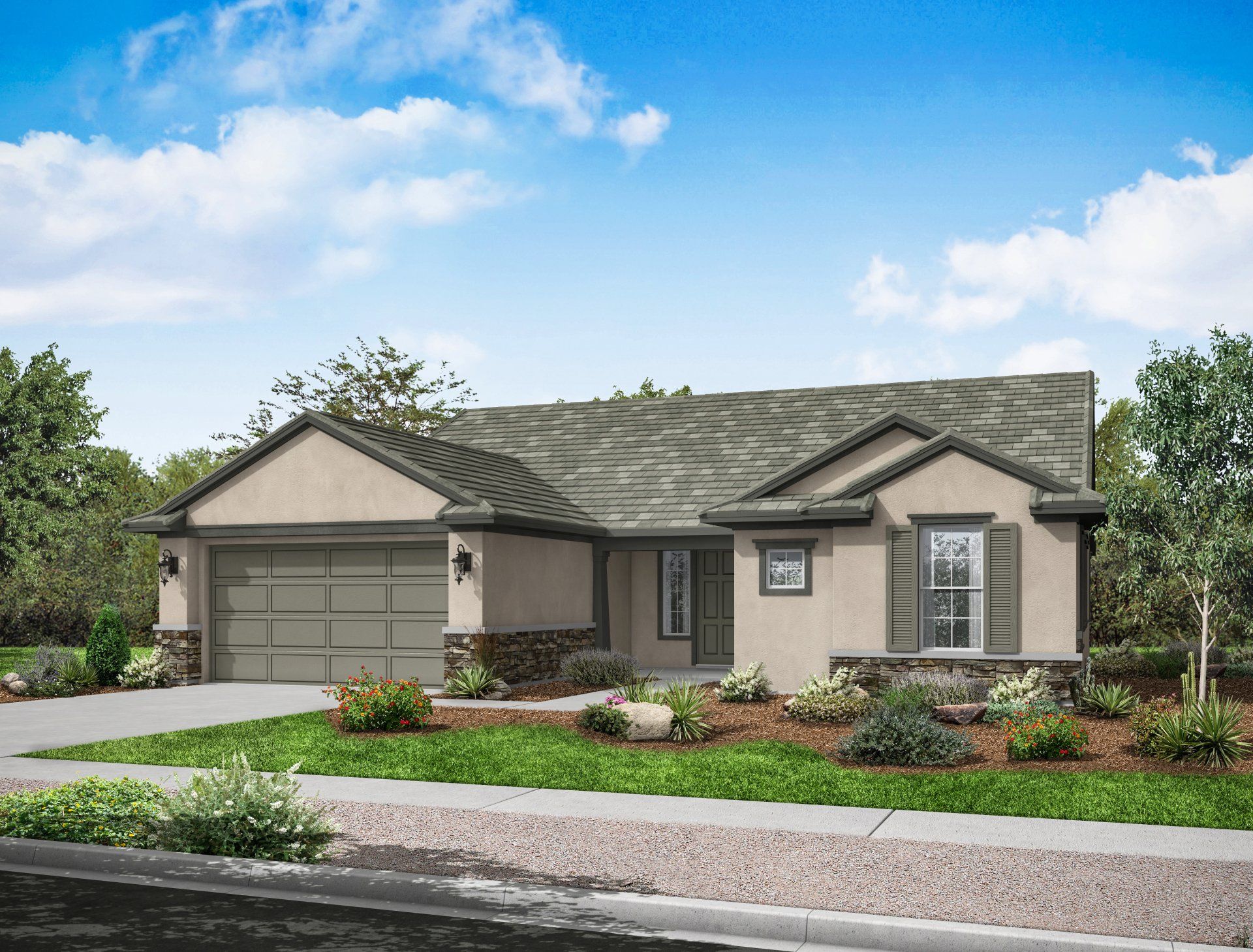Plan 3
Plan 3
4
Bedrooms
2
Bathrooms
2,089
Sq. Ft.
2
Car Garage
Standard Features
This plan is built standard with 4 bedrooms and 2 bathrooms. Other options built with this plan are Den at Bedroom 4, Patio at Nook, and Patio at Master Bedroom.
Floor Plan & Options
Disclaimer: All images are artist’s renderings, conceptual only, and are based on current development plans which are subject to change without notice. All artwork represented here are the sole property of SCM Homes. Any reproduction of them or any other use without the written permission of SCM Homes is strictly prohibited. Prices, plans, dimensions, features, specifications, materials, and availability of homes or communities are subject to change without notice or obligation. Illustrations are artist's depictions only and may differ from completed improvements.





